Pronunciation: [uːzʊs]
The term USUS stands for habits, traditions, and more generally, common practice. Within our work, we aim to rethink norms and what is considered normal in order to create a new USUS. In finding a place between the familiar and the unfamiliar, we aim to rediscover landscape.
Project
Selection
L’eau et vous
Lausanne CH . 2019
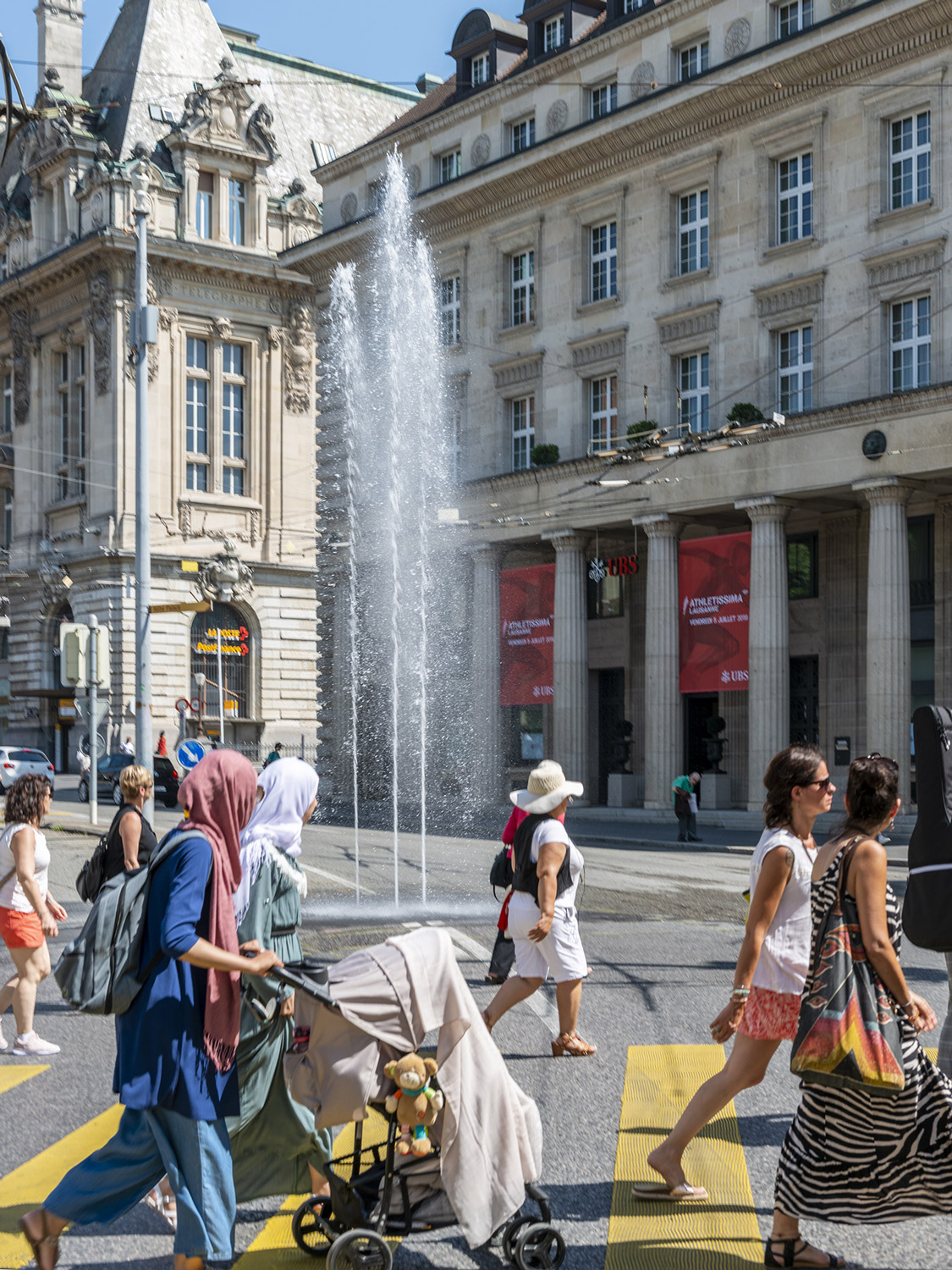








La Place St François is flooded with movement and rhythm. It palpitates with high density and diversity. On the ground, visible to everyone, is the traffic. Above, in the sky, we see the system of cables that operate the buses. Underground, hidden from our eyes, the labyrinth of pipes and drains containing probably one of our most important resources; water, a symbol of vitality and dynamism and an essential element in garden planning since time immemorial. The water now returns to the surface by penetrating the hard asphalt like a force of nature that suddenly regains its rights.
The flow of water is regulated by nature - from the glacier to the rivers, through the lake to the people and back to the land. It's a cycle.
But what determines the city flows? Rules, connections, timings, sequences are all structured elements. These flows operate in distinct directions and speeds, clearly separated from one another. Where there is no interaction, there is no conflict so anything that stands in the way of efficiency must make way. As a result, pedestrians use underpasses and bridges.
But what gives life to a city, what makes it flow? What makes a city urban? Is it the density and sequences of traffic? Is it the rush of people? Or is it rather the unexpected interruptions between the two?
L’eau et vous project is an unexpected interruption. A rediscovery of nature within the city. An engaging and playful appropriation of public space.
The point of interest is altered, shifting towards a central common focus where the spectator is freed from his or her usual sequence and routine in the city. All users of the public space who were previously disconnected from each other are suddenly gathered for this brief instant. The dynamics and speed of traffic are transferred to the geysers of L’eau et vous, which gush water towards the sky.
The flow of water is regulated by nature - from the glacier to the rivers, through the lake to the people and back to the land. It's a cycle.
But what determines the city flows? Rules, connections, timings, sequences are all structured elements. These flows operate in distinct directions and speeds, clearly separated from one another. Where there is no interaction, there is no conflict so anything that stands in the way of efficiency must make way. As a result, pedestrians use underpasses and bridges.
But what gives life to a city, what makes it flow? What makes a city urban? Is it the density and sequences of traffic? Is it the rush of people? Or is it rather the unexpected interruptions between the two?
L’eau et vous project is an unexpected interruption. A rediscovery of nature within the city. An engaging and playful appropriation of public space.
The point of interest is altered, shifting towards a central common focus where the spectator is freed from his or her usual sequence and routine in the city. All users of the public space who were previously disconnected from each other are suddenly gathered for this brief instant. The dynamics and speed of traffic are transferred to the geysers of L’eau et vous, which gush water towards the sky.
The unexpected rupture and the sudden presence of geysers in the city creates a free space which frees the people. This pause generates a moment of reflection through a non-functional symbolic gesture where the unfamiliar confronts the familiar.
Competition 1 of 5 prizes
Collaborators
Barbara Marie Hofmann
DOSCRE Donet Schäfer Reimer Architekten
Location
46°31'10.8"N 6°37'56.3"E
Photographer
Philip Heckhausen
![]()
Competition 1 of 5 prizes
Collaborators
Barbara Marie Hofmann
DOSCRE Donet Schäfer Reimer Architekten
Location
46°31'10.8"N 6°37'56.3"E
Photographer
Philip Heckhausen

Wohnüberbauung Kloten
Kloten CH . 2020 - 2024
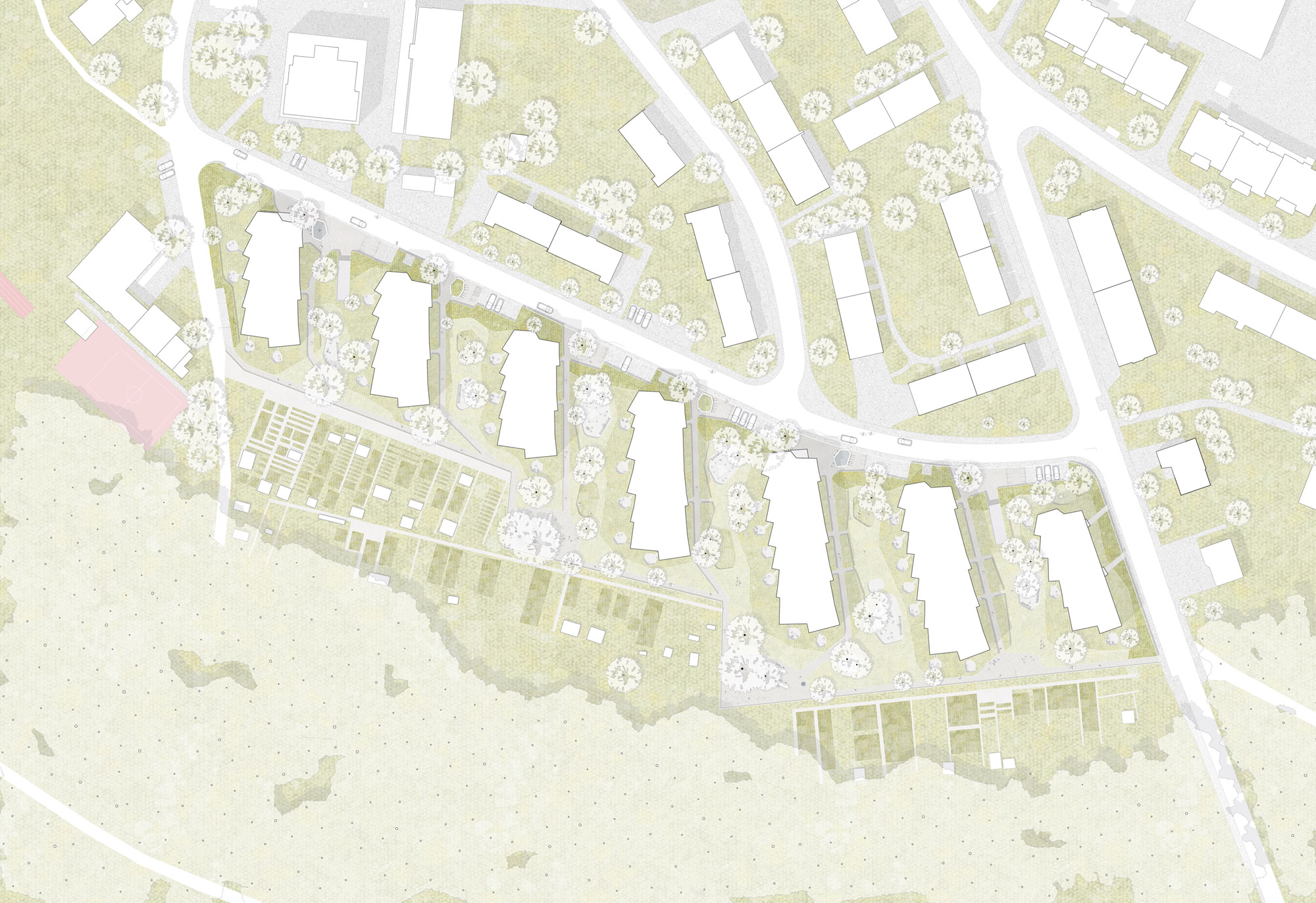
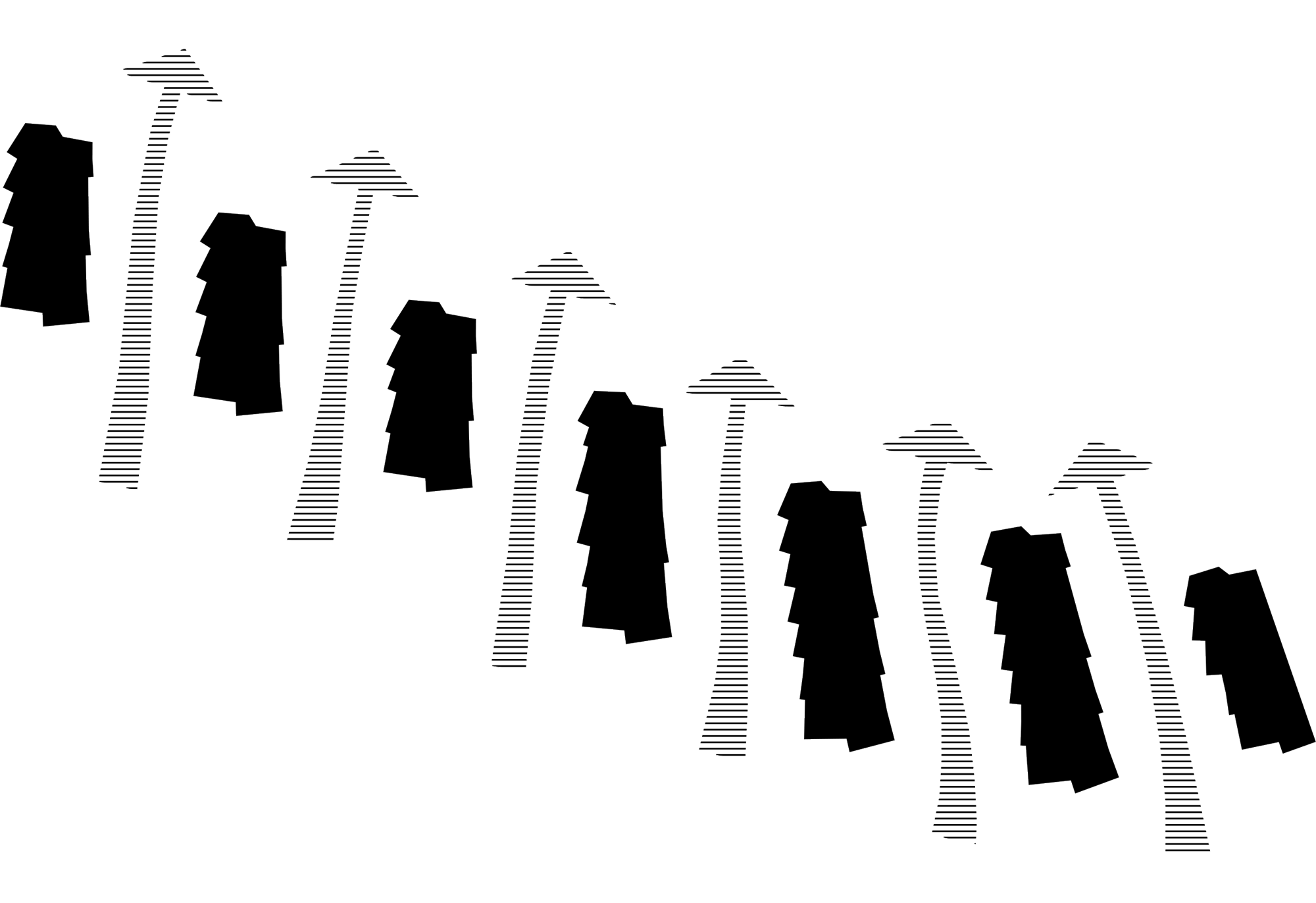

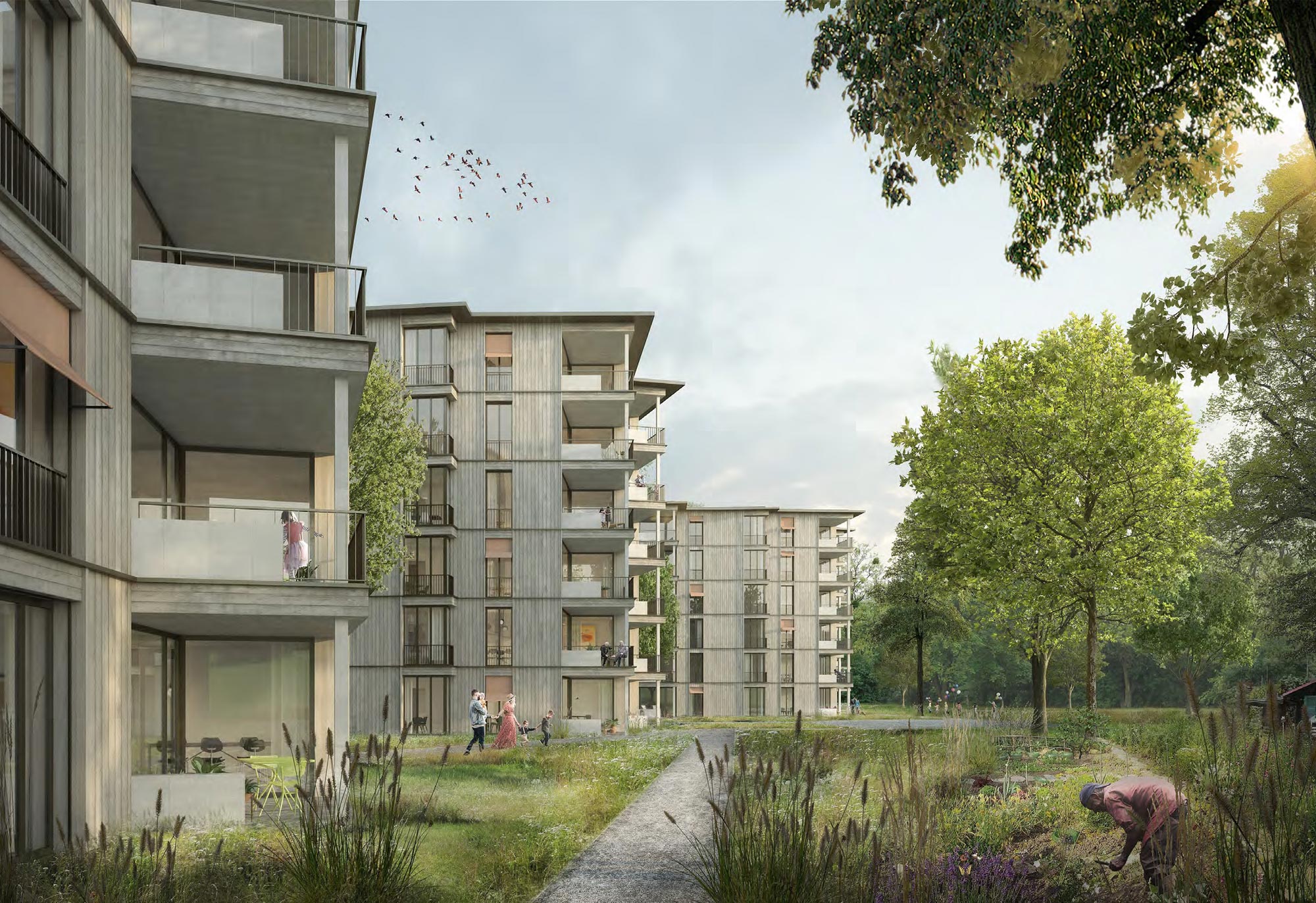
For once we quote from the assessment committee's report:
The proposed intervention is minimal, yet appears as an unleashed matter: this is how it should intervene on this site. The quality of the present design lies in its simplicity, the very specific appearance, the coherent and consistent adjustment of deficits as a result of equal urban planning and landscape architectural discussion and cooperation. Vulnerable entrances and terrace areas are protected by green structures and clarified in favour of a lively, pleasantly space-consuming centre. The design of the courtyards allows the experience of an attractive open space, accessible to the residents. Space can be used in a variety of ways creating a protected atmosphere with transitional spaces in the north and south.
The proposed intervention is minimal, yet appears as an unleashed matter: this is how it should intervene on this site. The quality of the present design lies in its simplicity, the very specific appearance, the coherent and consistent adjustment of deficits as a result of equal urban planning and landscape architectural discussion and cooperation. Vulnerable entrances and terrace areas are protected by green structures and clarified in favour of a lively, pleasantly space-consuming centre. The design of the courtyards allows the experience of an attractive open space, accessible to the residents. Space can be used in a variety of ways creating a protected atmosphere with transitional spaces in the north and south.
Conclusion: The proposal consistently deals with the qualities and deficits of what has been found on-site and improves the observed through the design of the complex. A forward and therefore commendable approach. The result is dense, but still characteristic of the neighbourhood, with a clear connection to outside space and greenery that supports the concept and explicitly defined addresses. Sought-after qualities that no other concept approach is able to achieve in such consistency and quality.
Competition 1st prize
Collaborators
Fischer Architekten
Location
47°26'36.5"N 8°35'23.1"E
Competition 1st prize
Collaborators
Fischer Architekten
Location
47°26'36.5"N 8°35'23.1"E
CSHQ Campus Prague Art Walk
Prague CZ . 2020 - 2024
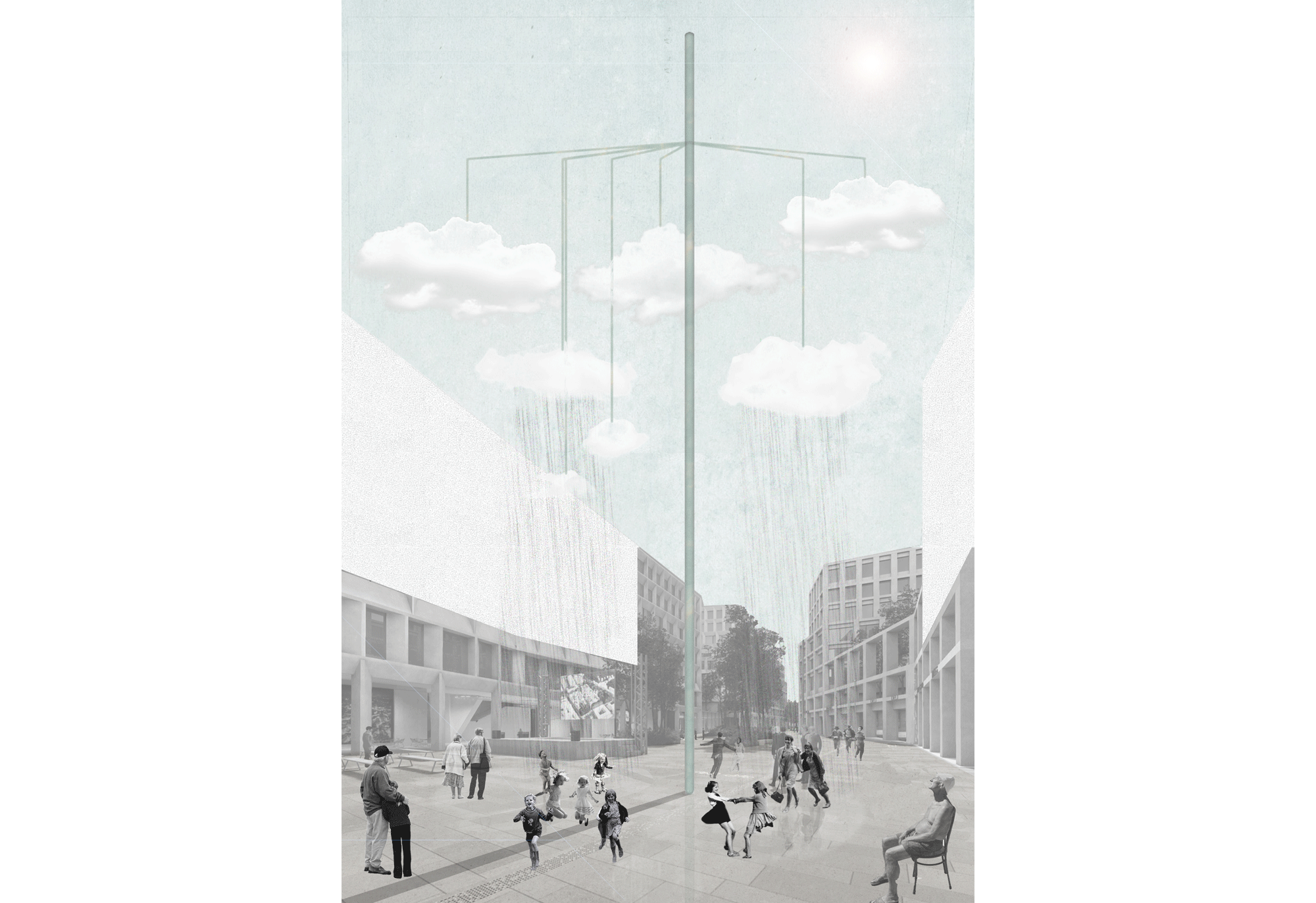
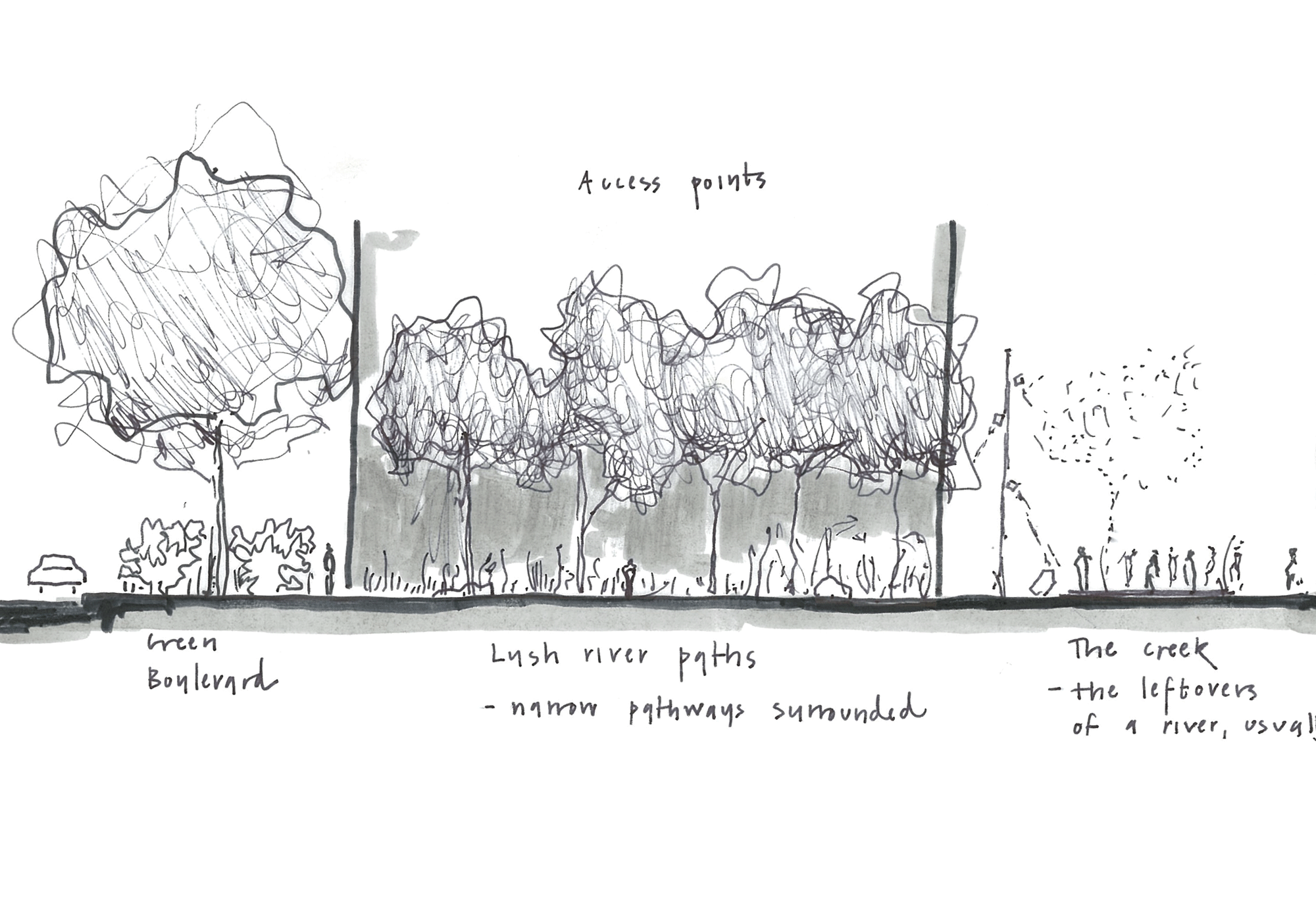
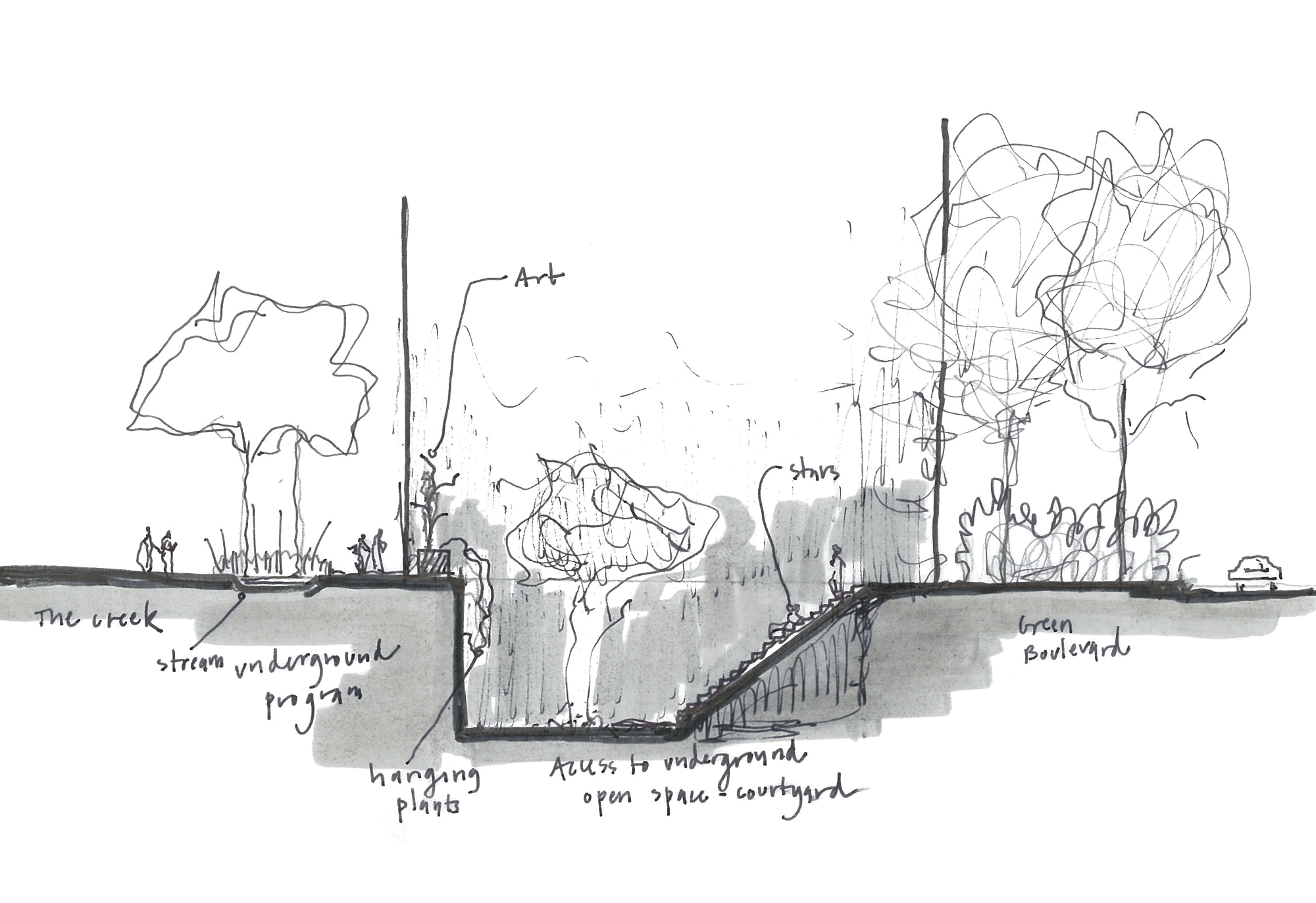
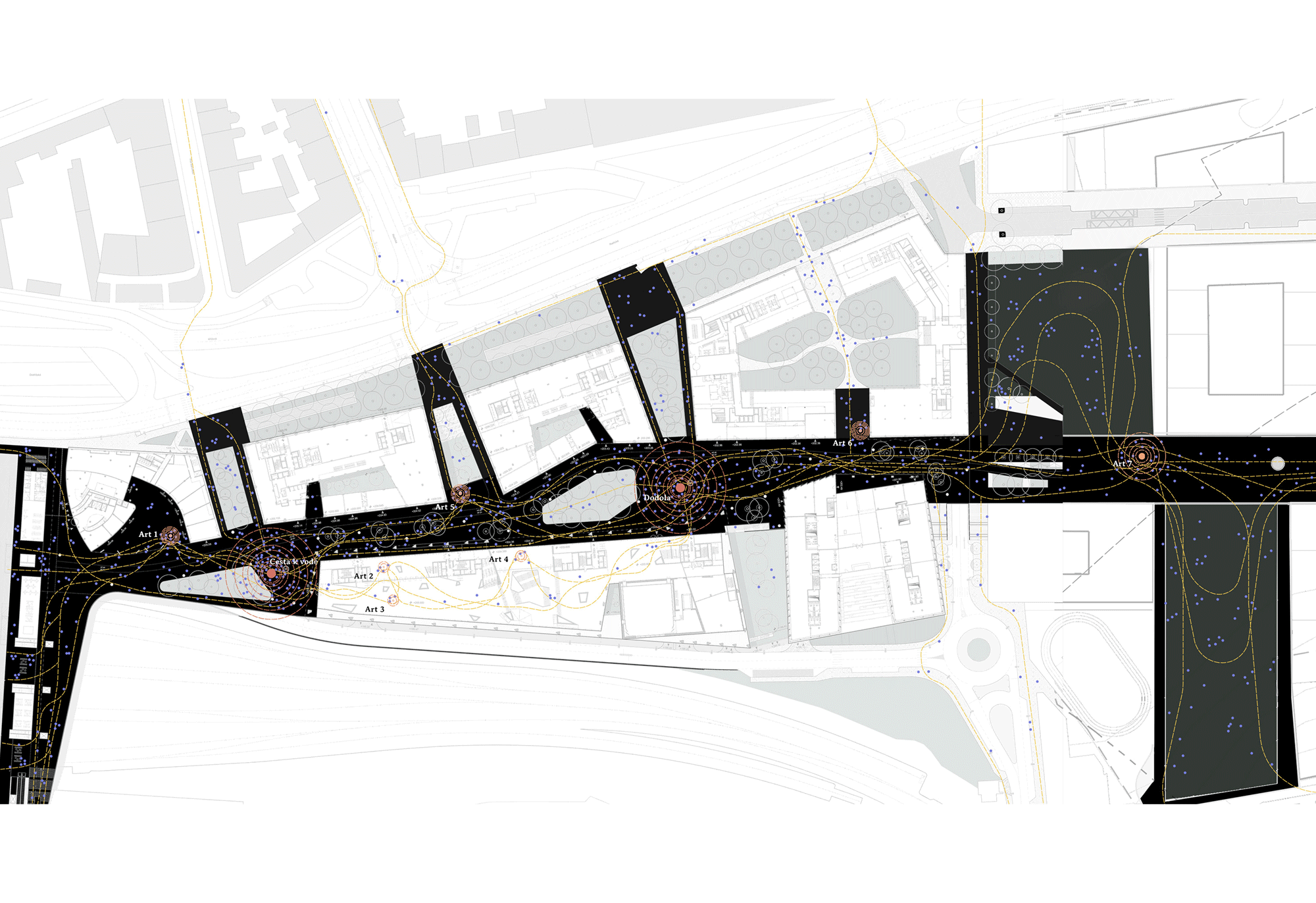
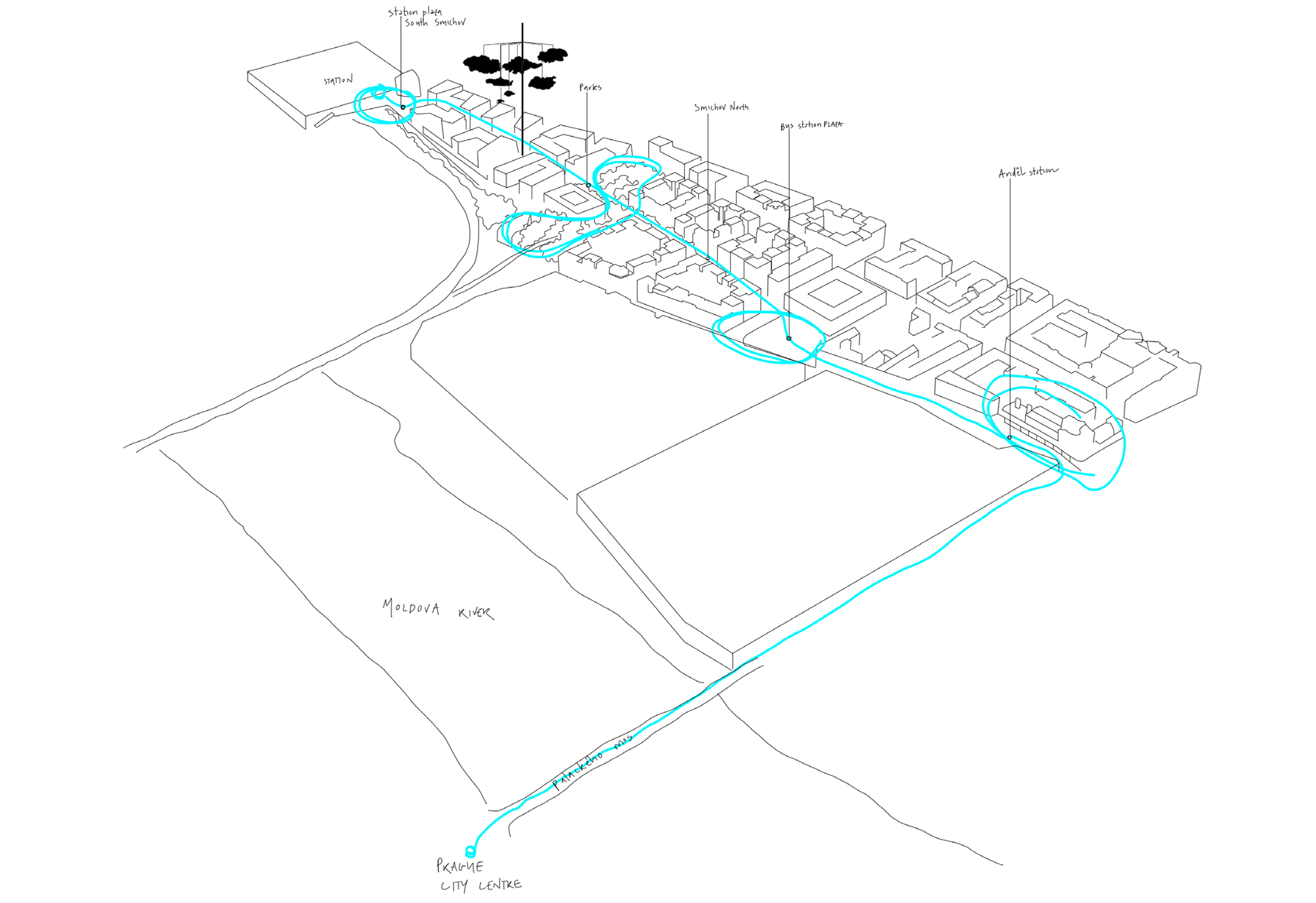
With the development of the Smichov North and Smichov South areas, the client would like to assume the responsibility of giving the future users and residents of the city of Prague a lively and livable piece of the city. The built district should have a direct causal connection with the quality of life at this location.
Even before planning for Smichov North and South started, care was taken to ensure visitors, neighbours and employees would often cross each other’s paths and that several works of art would inspire dialogue among them. This dialogue is designed to make this place a vibrant and liveable place.
The project in Prague is the starting signal for the client to bundle his previous cultural activities and establish a Culture Foundation. It is committed to the promotion of culture and its arts with the useful purpose to empower society in its development. The new maxim of this foundation is the promotion of cultural life and artistic creation, the exchange between artists and society and the diversity of cultural forms of expression.
According to some interpretations, Dodola is a Slavic rain goddess, and wife of the chief god Perun (a god of thunder). The Slavs believed that it would rain when Dodola milked their heavenly cows (the clouds). Every spring, it is said, Dodola flies over forests and meadows to spread spring greens and to decorate the trees with flowers.
With its vertical extension, this work is widely visible. The construction can be seen shimmering silver from a distance and almost wants to reach the sky. It randomly rains down on the square and motivates people to stand in the rain - maybe to dance. Humans have always tried to control the weather and yet fear of this natural force remains.
Collaborators
Pavel Hnilička Architekti
Baumschlager Eberle Architekten
Location
50°03'59.3"N 14°24'18.1"E
Collaborators
Pavel Hnilička Architekti
Baumschlager Eberle Architekten
Location
50°03'59.3"N 14°24'18.1"E
L1VE Grande Armee
Paris FR . 2018 - 2022

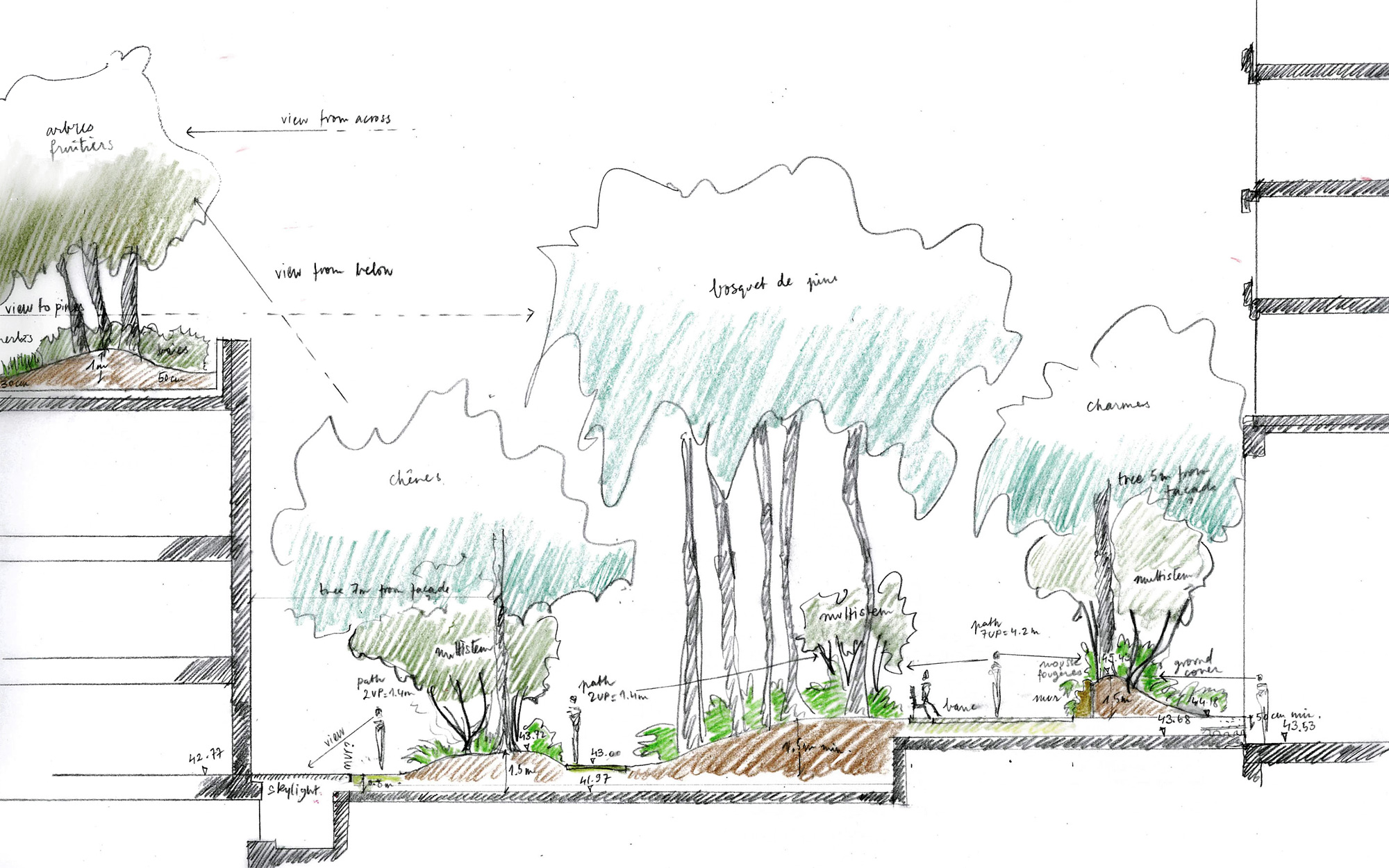

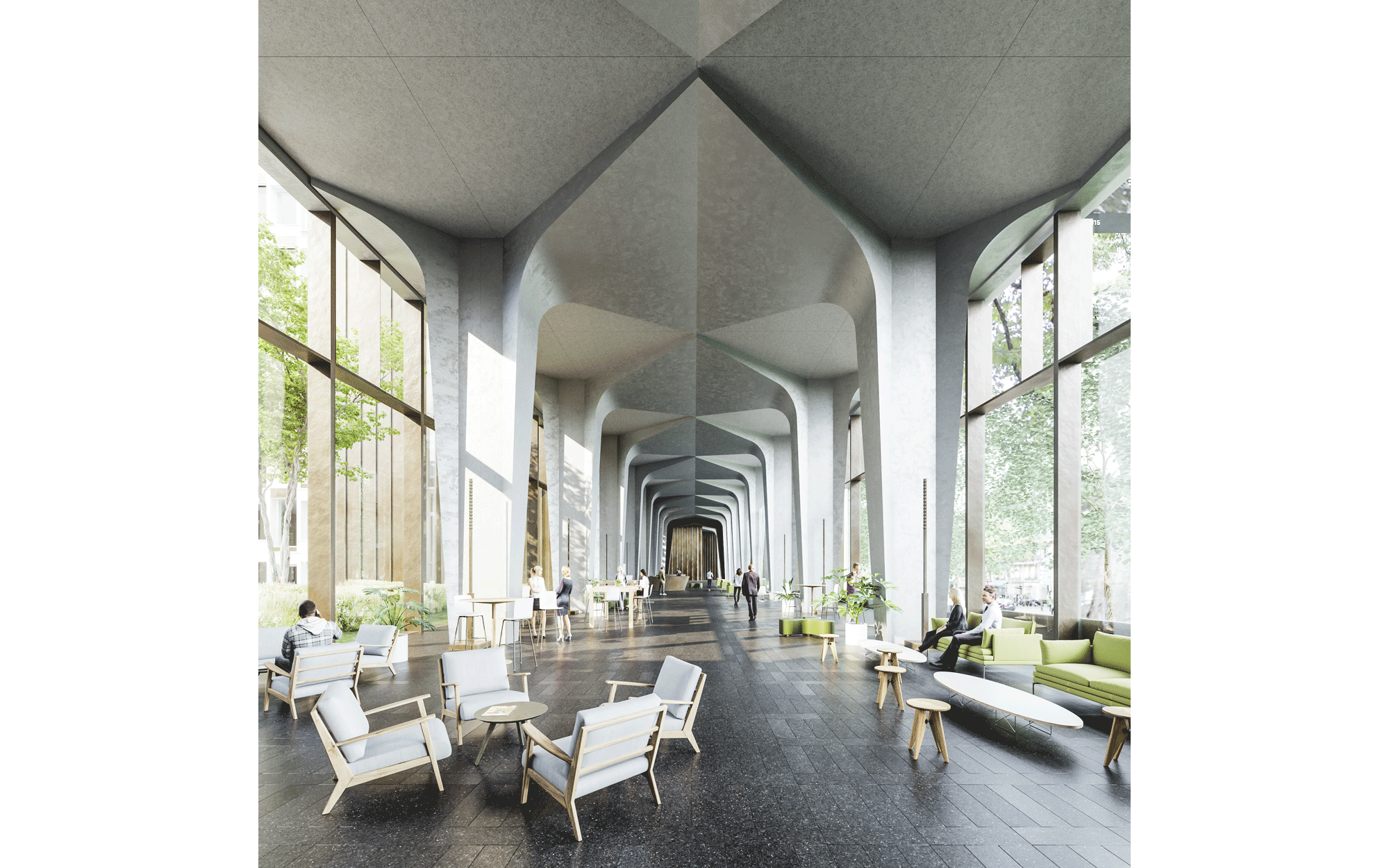
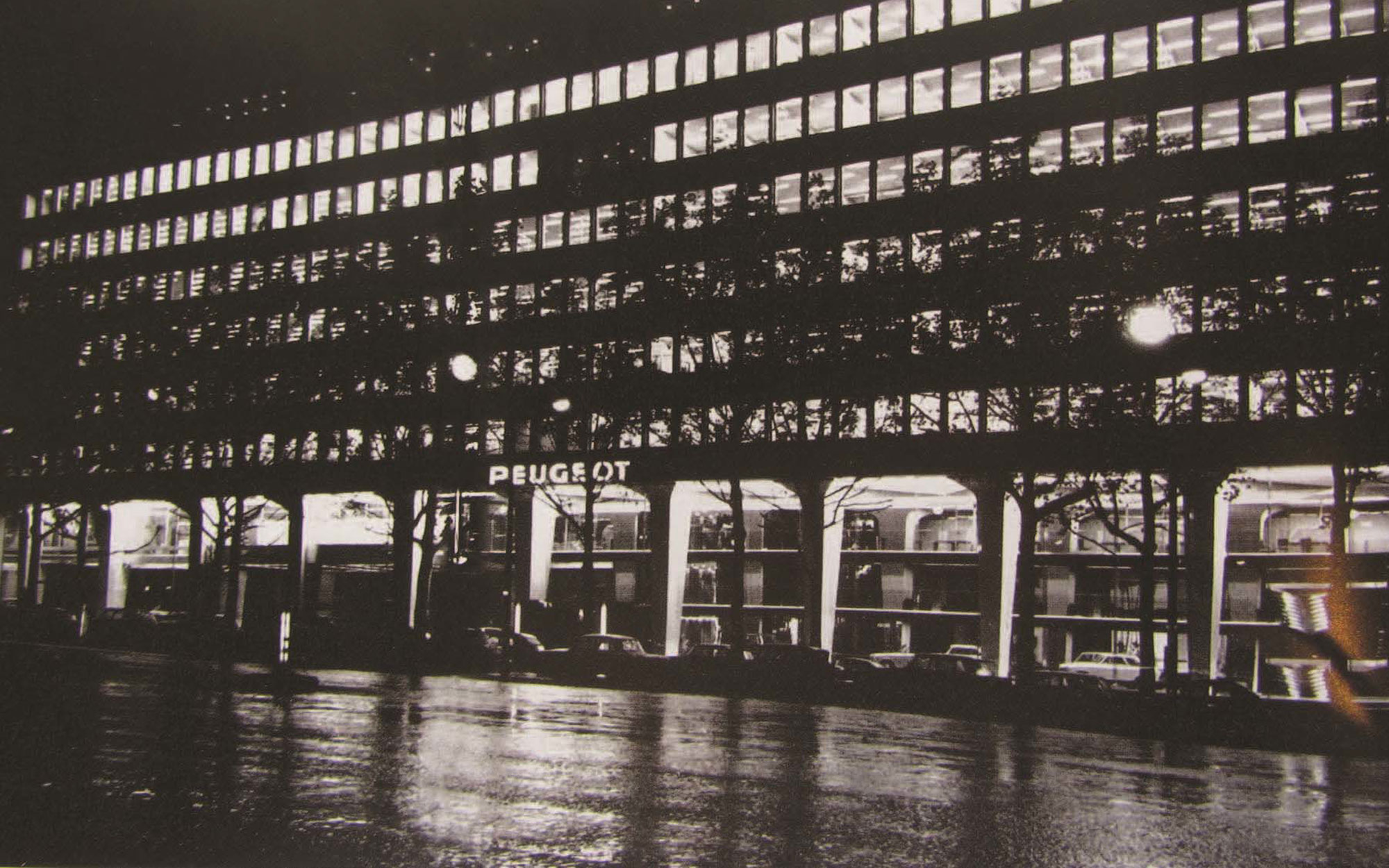

The aim of the project is to bring in new life into the iconic building, the historic headquarters of Peugeot in Paris, and to create a place to live, experiment and innovate. The landscape concept draws an analogy between the alpine stratification of the mountain landscape and the unique architectural stratification of the building.
Each floor is inspired by a specific natural landscape (hilly, mountainous, alpine, subalpine ...), which is reinterpreted according to its typology (courtyard, garden and terrace) and its local Parisian characteristics. The project aims to create a natural landscape in the heart of Parisian architecture and urban space. The diversity of the plant palettes and atmospheres characterizes the identity of each place, whereby the continuity of the interpretation in their sequence and in the use of common materials is preserved.
Each floor is inspired by a specific natural landscape (hilly, mountainous, alpine, subalpine ...), which is reinterpreted according to its typology (courtyard, garden and terrace) and its local Parisian characteristics. The project aims to create a natural landscape in the heart of Parisian architecture and urban space. The diversity of the plant palettes and atmospheres characterizes the identity of each place, whereby the continuity of the interpretation in their sequence and in the use of common materials is preserved.
The diversity of the environments projected on the whole area ensures a high level of biodiversity with the use of species almost all of which are native to the Ile-de-France basin. The species are also selected based on their biological characteristics to create favorable conditions for supporting the local fauna.
Collaborators
Baumschlager Eberle Architekten
Location
48°52‘35.1“N 2°17‘07.7“E
![]()
Collaborators
Baumschlager Eberle Architekten
Location
48°52‘35.1“N 2°17‘07.7“E
